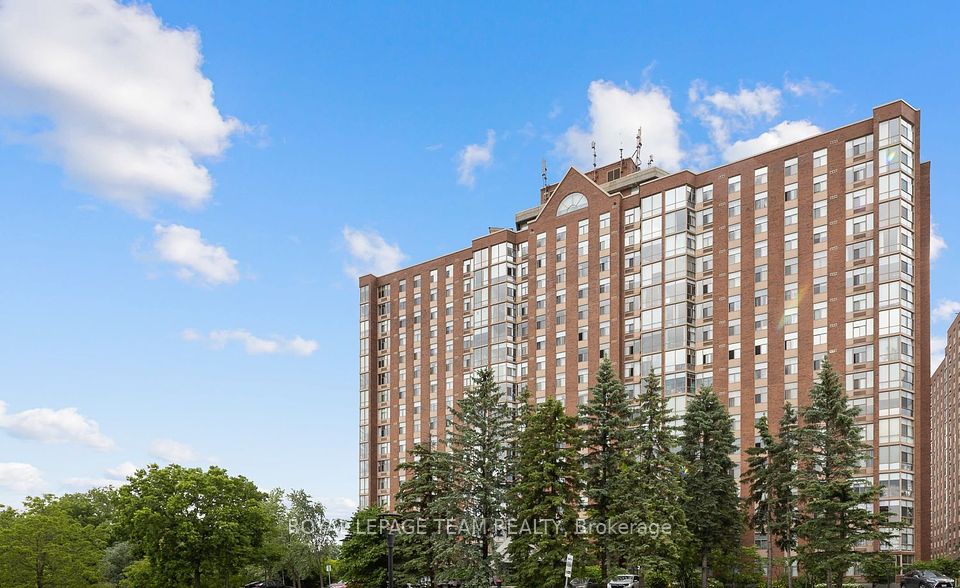$2,950
3 Hickory Tree Road, Toronto W04, ON M9N 3W5
Property Description
Property type
Condo Apartment
Lot size
N/A
Style
1 Storey/Apt
Approx. Area
1200-1399 Sqft
Room Information
| Room Type | Dimension (length x width) | Features | Level |
|---|---|---|---|
| Living Room | 5.77 x 3.07 m | Laminate, Open Concept, Coffered Ceiling(s) | Flat |
| Dining Room | 3.5 x 3.05 m | Laminate, Open Concept | Flat |
| Kitchen | 2.71 x 2.39 m | Ceramic Floor, Quartz Counter, Stainless Steel Appl | Flat |
| Primary Bedroom | 5.94 x 3.1 m | 4 Pc Ensuite, Laminate, Closet | Flat |
About 3 Hickory Tree Road
Fully Furnished and all inclusive! Welcome to this upgraded 2 bedroom, 2 bath Unit. Boasting approx. 1200 square feet of luxury living space this tastefully decorated unit is perfect for the discerning tenant. Features include: open concept floor plan with upgraded laminate and porcelain flooring throughout, stylish kitchen with quartz countertops, stainless steel appliances and breakfast bar, spacious king sized primary bedroom with double closet and 4 piece ensuite bath, 2nd bedroom with easy access to the main bath. Building amenities include: 24 hour concierge, Indoor pool, gym, tennis courts, party room, library and visitor parking. . High Transit and walk scores. Walking distance to the Weston Go station and UP Express to Pearson. Close to highways 401, 400 & 427. steps to lush parks and the Humber river.
Home Overview
Last updated
3 hours ago
Virtual tour
None
Basement information
None
Building size
--
Status
In-Active
Property sub type
Condo Apartment
Maintenance fee
$N/A
Year built
--
Additional Details
Location

Angela Yang
Sales Representative, ANCHOR NEW HOMES INC.
Some information about this property - Hickory Tree Road

Book a Showing
Tour this home with Angela
I agree to receive marketing and customer service calls and text messages from Condomonk. Consent is not a condition of purchase. Msg/data rates may apply. Msg frequency varies. Reply STOP to unsubscribe. Privacy Policy & Terms of Service.






